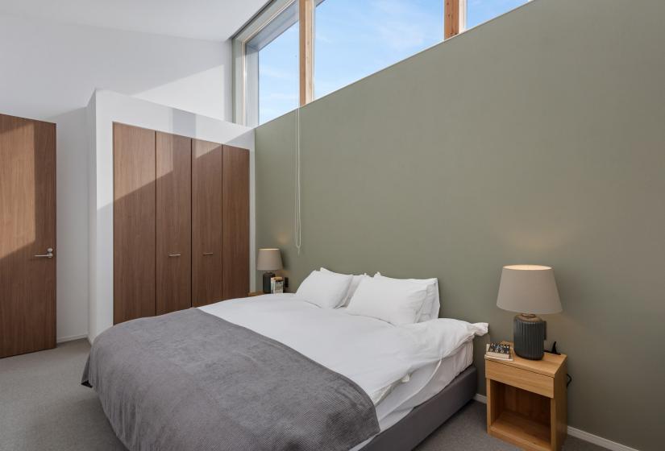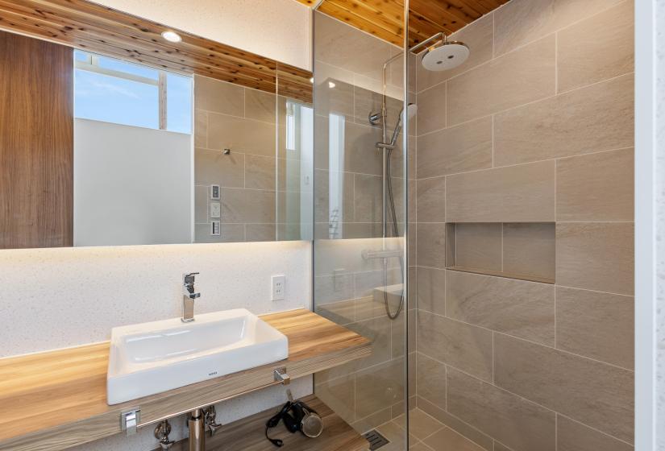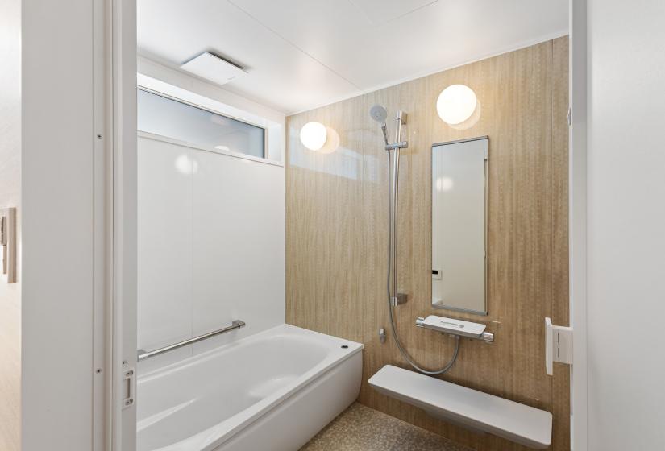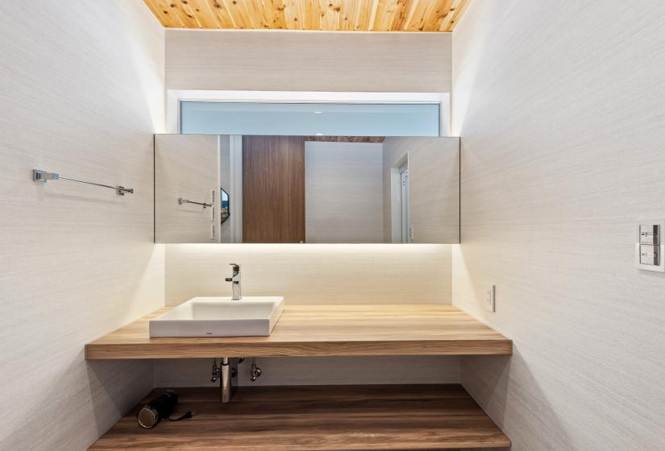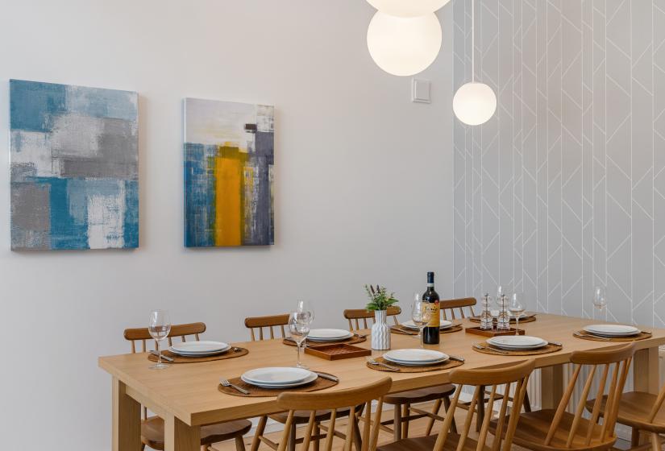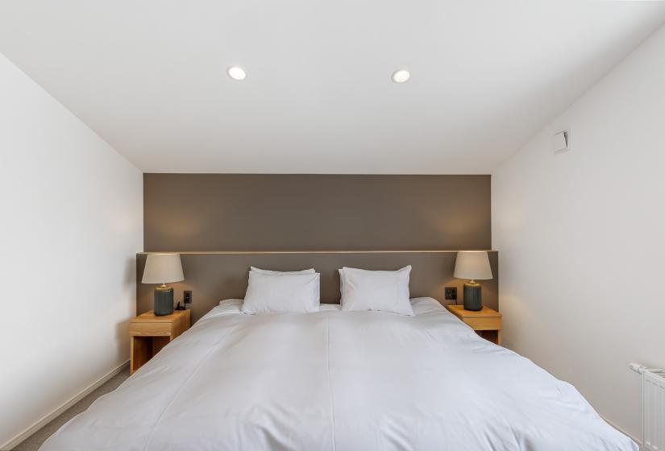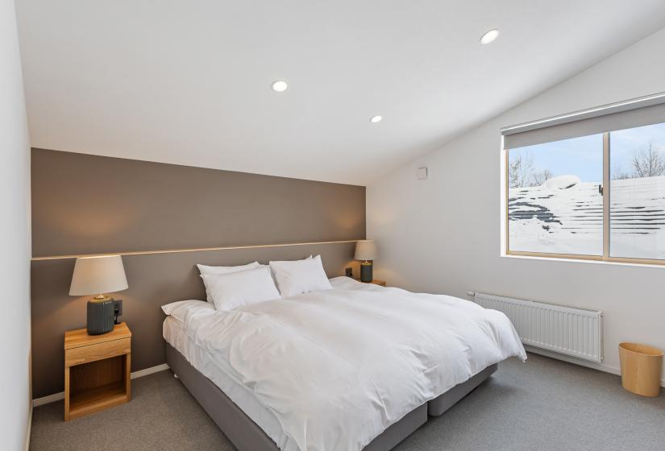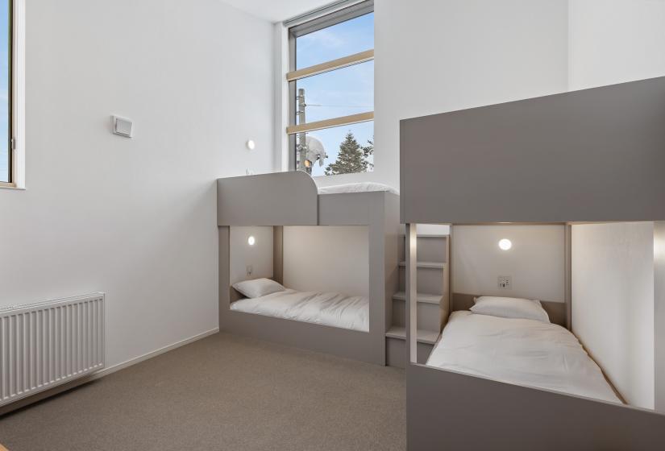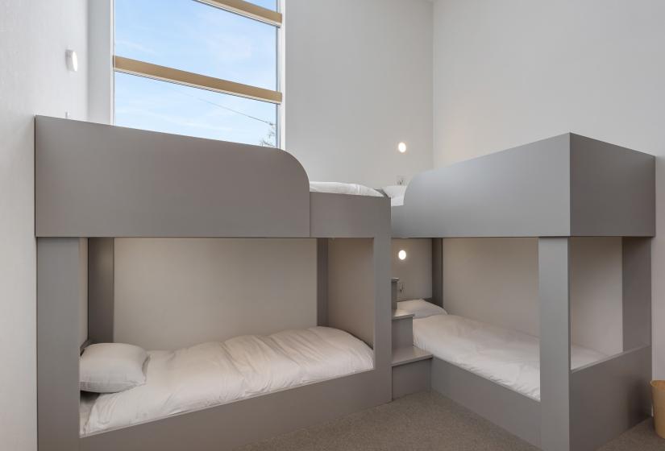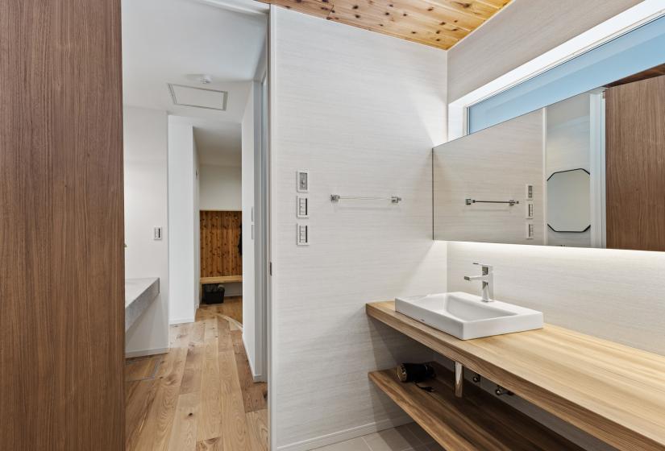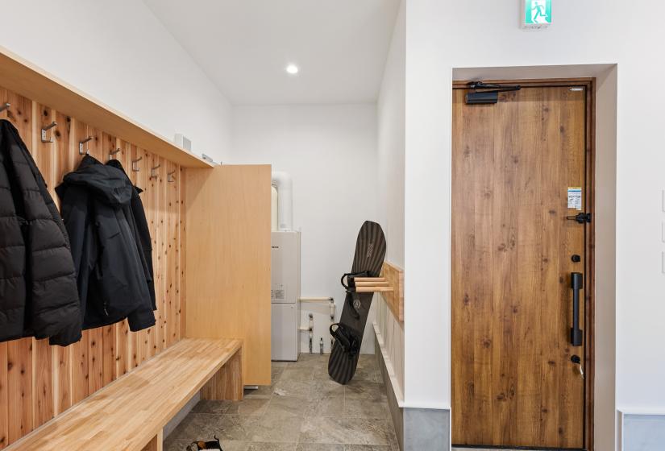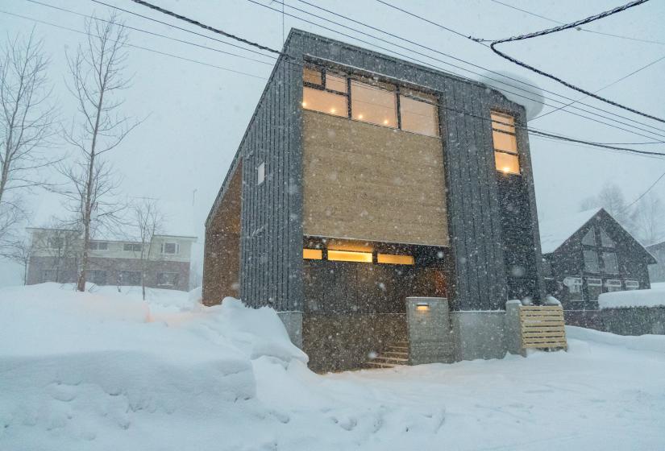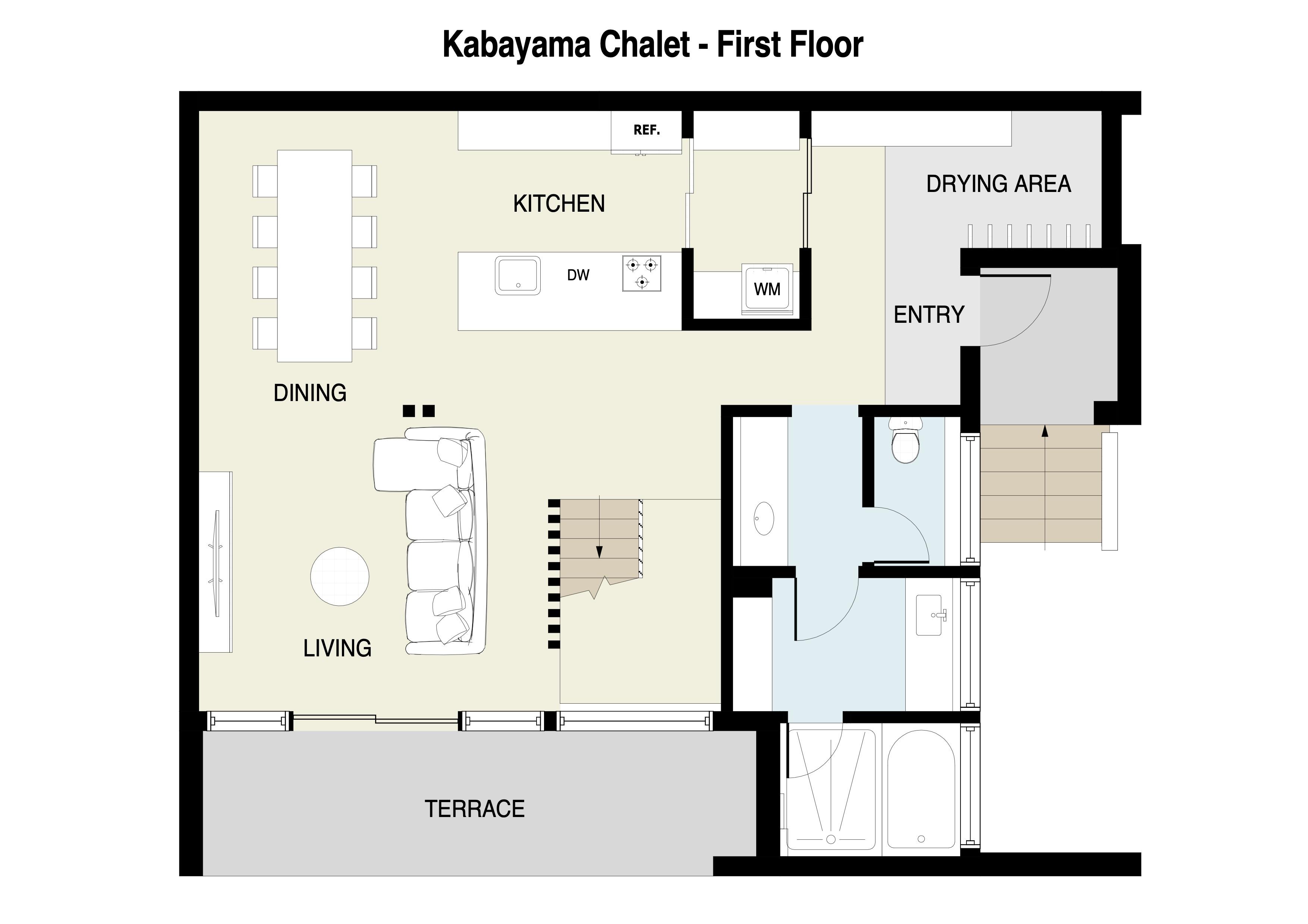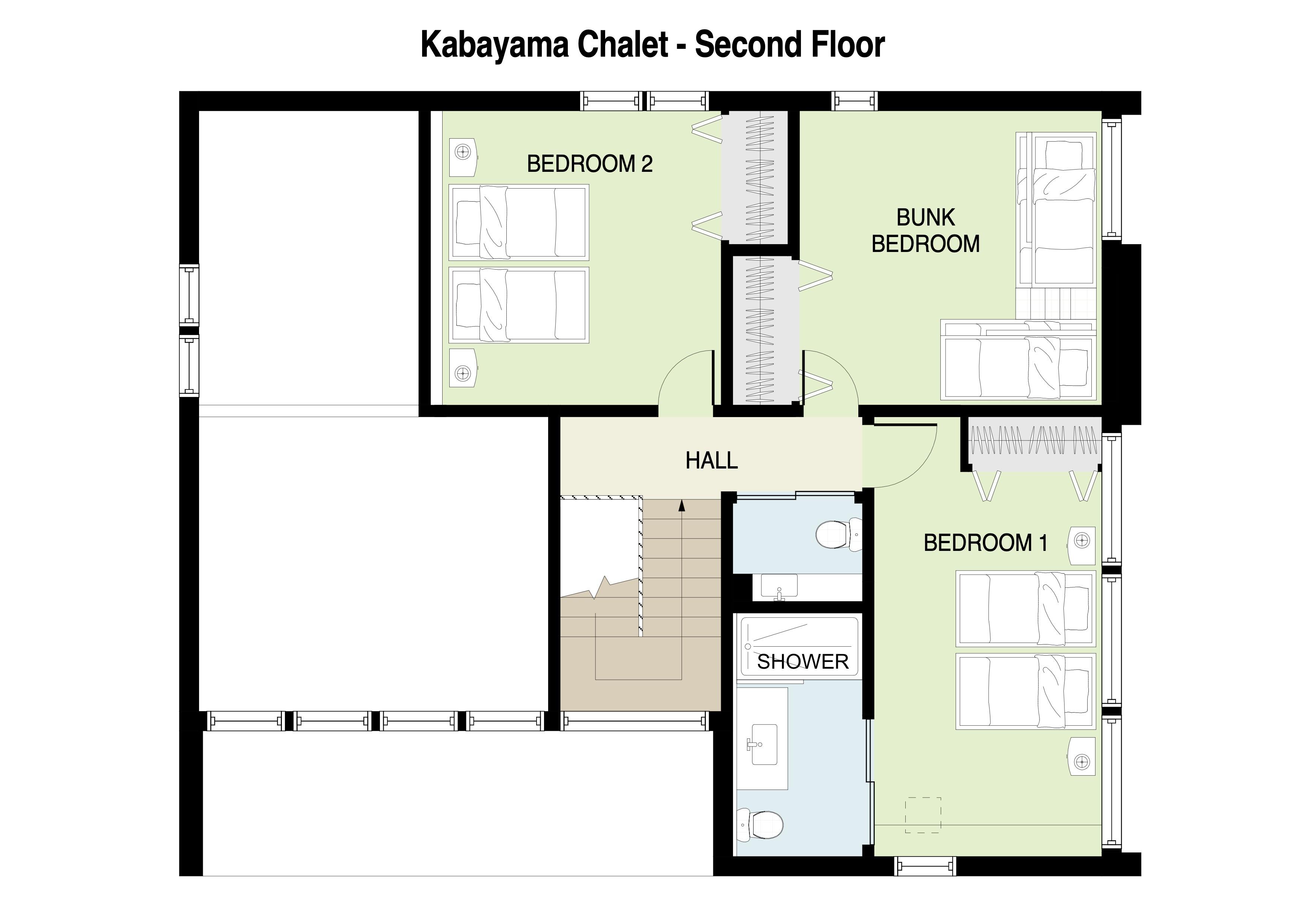樺山シャレー
静けさと利便性を兼ね備えた、ニセコ・樺山の新築シャレー
樺山の閑静なエリアに位置するこの新築シャレーは、世界的に有名なニセコのパウダースノーを満喫できるヒラフ中心部まで車で数分という好立地にありながら、山間の静かな暮らしも楽しめる理想的なロケーションです。
3ベッドルームを備えたこのモダンなシャレーは、最大8名様までご宿泊可能。2階建ての住空間は、自然素材を取り入れた内装と大きな窓が特徴で、開放的なリビング・ダイニング・キッチンエリアからは、四季折々の美しい景色をご覧いただけます。
寝室構成は、専用バスルーム付きの落ち着いたマスターベッドルーム、快適なゲストルーム、そして4名まで宿泊可能な2段ベッドルーム。ご家族やグループでのご滞在に最適です。専用のスキールームにはブーツストレージも完備しており、スキーから帰宅後も快適に過ごせます。敷地内の駐車スペースも、レンタカーでの移動に便利です。
冬の魅力に加え、夏季にもこのシャレーはおすすめです。緑豊かな自然に囲まれた樺山は、ハイキング、サイクリング、ゴルフ、川遊びなど多彩なアクティビティの拠点としても最適。澄んだ空気の中でバーベキューやテラスでの読書など、ゆったりとした時間をお楽しみいただけます。
静けさを保ちながら、ヒラフのリフト、レストラン、ショップへのアクセスも抜群。この現代的なシャレーは、四季を通じてニセコを満喫できる理想の拠点です。
Green: Available. Minimum stay rules may apply
42.846725, 140.704316


| タイプ | 最大宿泊人数 | ベットルーム数 | Bedding | バスルーム | 平米数 | Size Sq Ft |
|---|
設備&備品
エアコン
ベビーベッド(要予約、有料)
暖房
セントラルヒーティング
専用玄関
スキー乾燥室
禁煙
キッチン
キッチン
食器、調理器具
ダイニングテーブル
ワイングラス
コンロ
電子ケトル
電子レンジ
冷蔵庫
コーヒーメーカー
塩&コショウ
食器用洗剤
IHコンロ
バスルーム&ランドリー
バスタブ
ヘアドライヤー
シャワー
ウオシュレット付きトイレ
シャンプー
コンディショナー
ボディーソープ
トイレットペーパー
物干しラック
乾燥機
洗濯機
エンターテイメント
スマート TV
安全設備
一酸化炭素警報機
煙感知器
火災報知器
リネン類
リネン
タオル
清掃用具
駐車場
Yes





